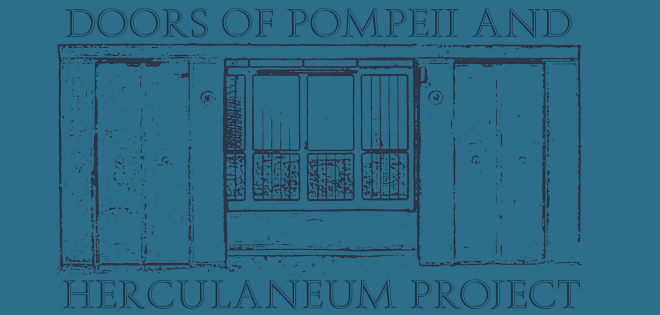 Over the past three decades, the houses of Pompeii and Herculaneum have frequently been the subject of spatial analytical study. In most cases, an examination of the extant architecture – walls, floors, and other fixed elements – has been the primary method of research. In recent years, however, the study of non-fixed elements, including artefact assemblages and furniture, has led to a reassessment of many widely held theories concerning the use of space within the domus. The Doors of Pompeii and Herculaneum Project seeks to continue this trend by conducting an examination of the doorways in 52 Campanian houses in an effort to reconstruct the size, design, and locking capabilities of internal doors and partitions.
Over the past three decades, the houses of Pompeii and Herculaneum have frequently been the subject of spatial analytical study. In most cases, an examination of the extant architecture – walls, floors, and other fixed elements – has been the primary method of research. In recent years, however, the study of non-fixed elements, including artefact assemblages and furniture, has led to a reassessment of many widely held theories concerning the use of space within the domus. The Doors of Pompeii and Herculaneum Project seeks to continue this trend by conducting an examination of the doorways in 52 Campanian houses in an effort to reconstruct the size, design, and locking capabilities of internal doors and partitions. It has been commonly argued by architects, urban geographers, and archaeologists alike that the identification of boundaries is critical to spatial analyses conducted in domestic contexts. At Pompeii and Herculaneum, this is no less the case. Yet inquiries into the spatial arrangement of houses in these cities have consistently failed to consider the presence of doors, screens, and other physical and visual barriers in the home.
A four-house pilot project was completed in October 2009, resulting in the establishment of an initial database containing the records of 67 doorways. Though some important conclusions have been drawn from this preliminary study, far more data is required to establish reliable typologies for threshold and doorjamb construction, and to better understand the effect that doors had on traffic patterns, viewsheds, and spatial controls within the private home. As a result, a team from the University of Edinburgh will continue the survey in the summer of 2010, conducting architectural analysis on a further 48 houses at Pompeii and Herculaneum.




No comments:
Post a Comment
Note: only a member of this blog may post a comment.