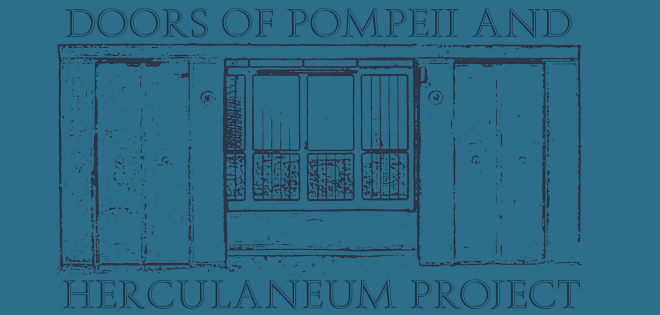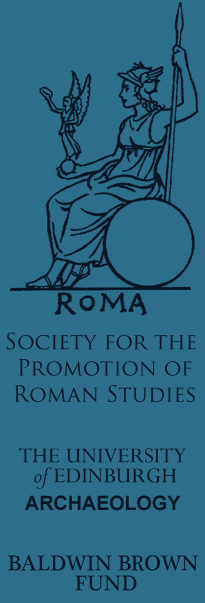Additional materials for the poster
that I am presenting at RAC/TRAC 2012 can be found below, including a
much improved video of the Casa del Menandro boundary model. Since the
model was originally completed in October, I have added some important
architectural features, most noticeably the second storey of the main
dining room (this is the facade
looming above the peristyle's eastern, or left, ambulatory). I have
also increased the resolution significantly and included the boundaries
in this version, creating a fly-through that more closely represents the
appearance of the house in antiquity (albeit still missing a number of
crucial elements). A PDF of the poster itself is available for download here; additional comparative images of the house are also included below.
Atrium and peristyle from fauces
Atrium, northeast corner
Peristyle, eastern range






